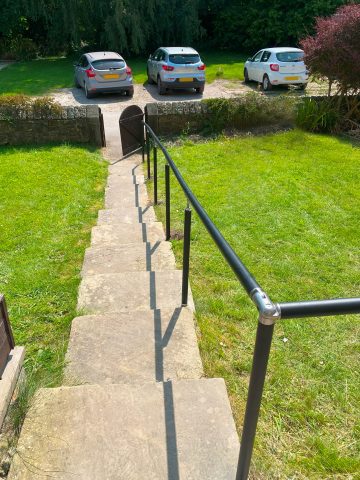The Project
Application: Residential
Location: Barnsley, South Yorkshire
System: Step Unit and Easirail

Requirements
The client came to us seeking a solution to improve access in and out of a set of terraced cottages, for the use of a walking aid. The property had a total of 13 steps from the public footpath to the door threshold which was becoming quite a task for the client to negotiate gaining safe access in and out for the property. The design had to keep in mind the communal aspect of the cottages and not impact any of the other residents whilst also offering the most safe and practical solution for the client.
Features
The ramp needed to be suitable and fit for purpose, following on from our site survey we determined that the ramp needed to have the following specification:
- Step Tread Platform 900x300mm
- Modular Turn Platform 1200x1100mm
- Bilateral Trombone Ended Handrails
- Balustrade Rails (For heights greater than 600mm)
- Paved Landing area 1200x1200mm
- 11 Linear metres of snag free galvanised steel easirail
- Rails set into the ground with postcrete with a grab height of 900mm
End Result
The finished job provided a great solution for the client. From the door to the top level of the garden we provided a modular step unit with bilateral handrails. Six step rises of 148mm were implemented opposed to the existing four rises of 222mm that was previously in place, this drastically improved the steepness of the rises and brought it within our recommendation of 150mm. The step unit turned at the door running parallel with the house wall keeping the communal path at the front of the property clear and our platform was sized accordingly to make this possible. A paved landing area was also installed linking the modular step unit to the existing path leading to the steps exiting the property. Easirail was installed within the garden from the paved landing area of the modular step unit to the base of the garden descending down the existing nine steps at the property. The handrail ran in one continuous snag free line creating a nice border to the works and giving the client essential support to run alongside the steps.
Contact
Request a free survey and quote or discuss what product and service is best for you.
Make Enquiry




