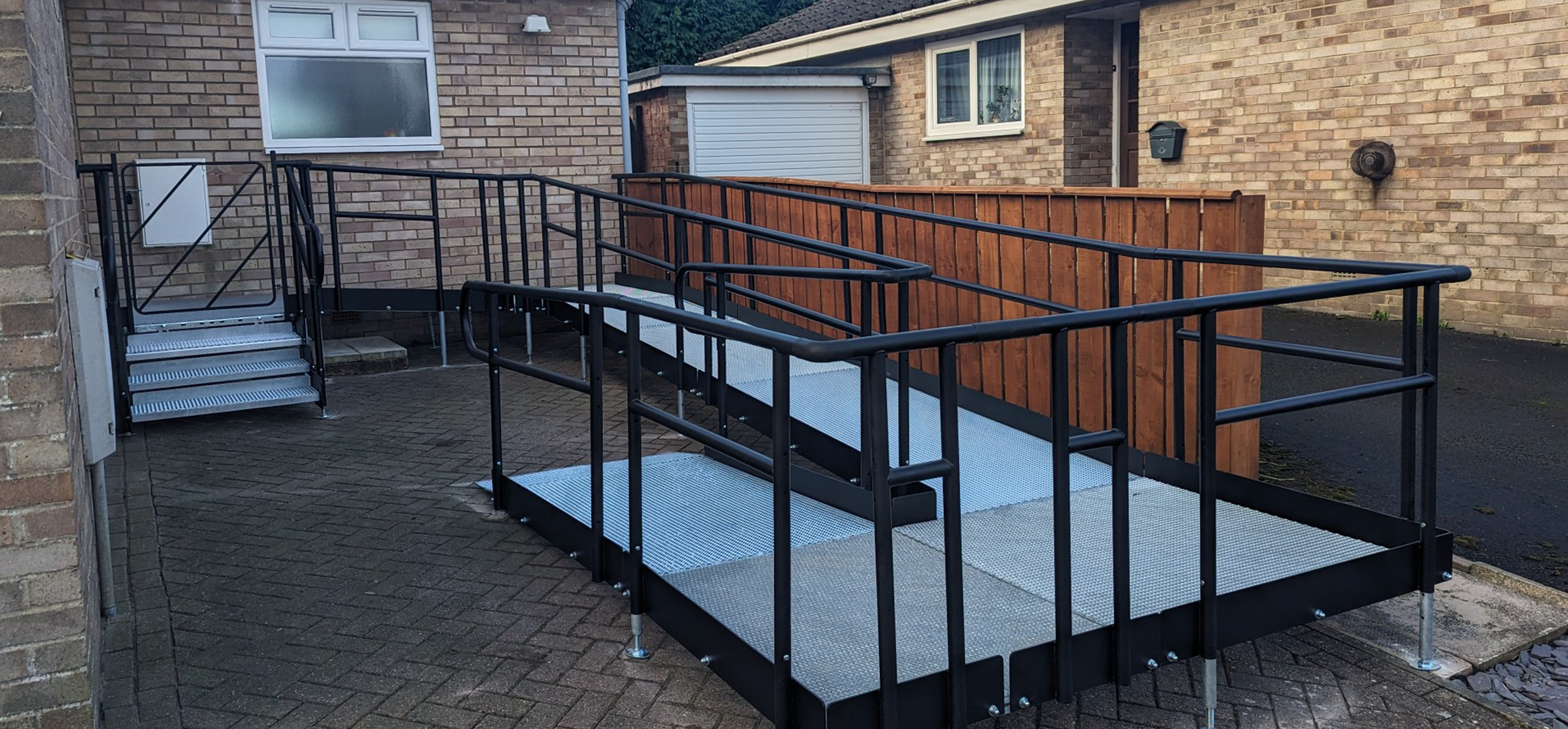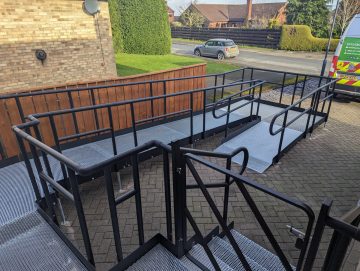The Project
This case study delves into the installation of the Easiaccess metal modular ramp system for a customer’s home in Barton, North Yorkshire. With a focus on achieving the recommended 1:12 gradient and navigating various site-specific challenges such as steep driveways and meter box access, the design and implementation of the ramp demanded careful consideration. The customer wanted to ensure that the ramp preserved the aesthetic appeal of the property and did not take up too much of the footprint.
Application: Residential
Location: Barton, North Yorkshire
System: Modular Wheelchair Ramp & Step Unit

Requirements
The client at this property came to us with a request for a metal modular ramp that was to be as unintrusive as possible on the footprint of the property. The client asked if the ramp could be situated at the side of the property and not interfere with the lovely front aspect of their home.
The wheelchair user at the property is assisted so it was very important that we worked hard to achieve the recommended 1:12 gradient. In designing this ramp, we had to take into consideration the steep gradient of the driveway as well as considering access issues to meter boxes. Finally, the existence of a manhole cover on the driveway, in the area where the ramp would be installed presented an additional consideration to the final ramp design. The design of the ramp also needed to future proof for removal ensuring that the existing steps remained in situ.
Features
The ramp needed to be suitable and fit for purpose, following on from our site survey we determined that the ramp needed to have the following specification:
- Wall fixed sections supported with leg brackets
- 7600mm of metal modular ramping
- 3 tread step unit with rises of 142mm
- 2200x1200mm return platform
- Black handrails
- 1000x1000mm hatch section
End Result
The result of the ramp was a great success, and the client was very satisfied with the finished installation. We started the ramp from the existing concrete platform that was level with the door threshold. Then wall fixed the first platform and ramp sections to maintain access to meter boxes, supporting the ramp platforms with leg brackets.
A hatch section was incorporated to provide access to the service cover now located under the ramp. The ramp design used a return platform kit to meet with the climb of the driveway rather than running the ramp on top of the existing ramped driveway, keeping the ramp concise and neat at the side of the property, as requested. The ramp was specifically tailored to allow for the correct amount of space between the landing areas of both the step unit and ramp all while allowing safe and convenient access for both wheelchair users and pedestrians. All these requirements were completed, complying with building regulations achieving a gradient of 1:12.
Contact
Request a free survey and quote or discuss what product and service is best for you.
Make Enquiry




