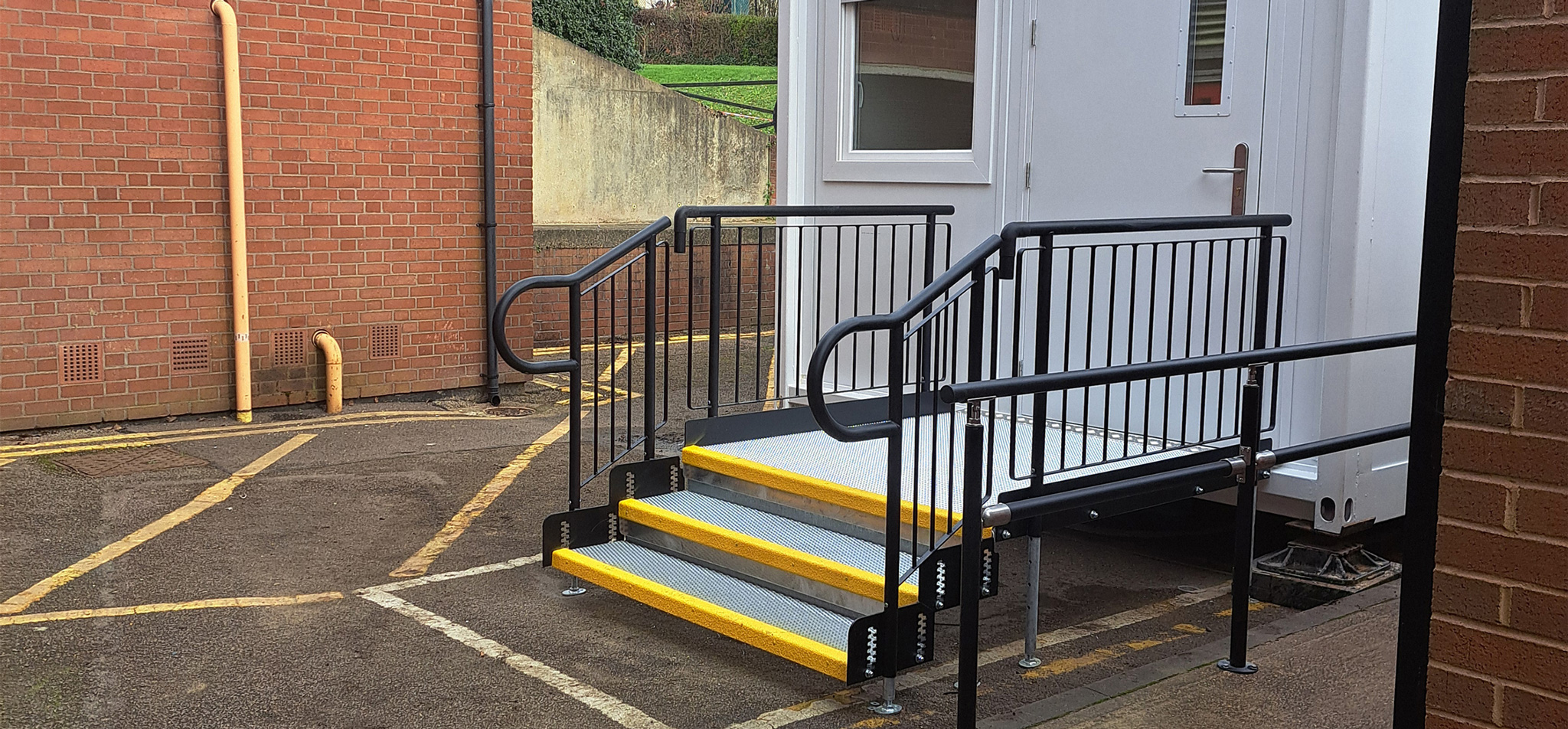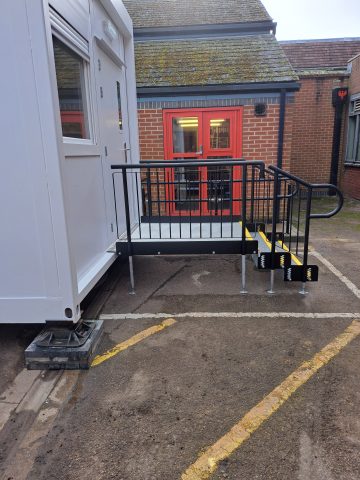The Project
A contractor tasked with installing temporary classrooms at a school needed rapid access solutions to meet a tight deadline. Easiaccess conducted a swift site survey and installed the required platforms and steps within just 5 hours, a week after the initial survey. The installation featured expanded metal mesh surfaces, balustrade handrails, and highlighted step edges, ensuring safety and compliance. The client was highly satisfied with the prompt turnaround and quality of the installation, aiding in the successful completion of the school project.
Application: Education
Location: Bedford Modern School, Bedford
System: Step Unit, Platform and Easirail

Requirements
The customer for this project was a contractor who we have worked with frequently over the last couple of years. They had been asked by the school to install new classroom units, so the school could enhance their footprint, these classrooms would be a temporary measure prior to the building of new area of the school.
Within this project we were asked to survey the site as soon as the unit was dropped in place. The client was working within a strict timeline to have the classrooms ready for the student’s arrival for the new term.
Easiaccess were working to a relatively short deadline and needed to have the platforms/steps installed approx. 1 week after survey, ready for the reopening and new school term.
Features
The access solution needed to be suitable and fit for purpose, following on from our site survey we determined that the ramp needed to have the following specification:
- Expanded Metal Mesh surface (our low slip potential, multi directional grip walkway)
- Balustrade Handrails – this is required within non domestic settings at heights of over 380mm
- Stepped access – 1500mm wide steps
- Continuous handrails – we used our standard connectors which allow continuous handrails meaning we could ensure compliance.
- Highlighted edges – we also included 55mm yellow highlighted edges to all step nosing’s– we offer this on all non-domestic access to aid any potential users who may have visual impairments.
- Threshold extension plate, this provided a smooth transition from threshold to platform.
- Accompanying 2D plan and 3D elevation drawings
- Easirail Handrails – we supplied our stand-alone handrails system for access / egress from a secondary door.
End Result
The install was completed within 5 hours, our installers were able to liaise with the site contact and keep the client up to date with the install and ultimately check with the contractor that everything was ok prior to leaving site.
Overall, our client was very delighted with the finished installation and very fast turnaround, 1 week from survey to install! They were happy with the products and how we were able to assist them in the completion of the school project.
Contact
Request a free survey and quote or discuss what product and service is best for you.
Make Enquiry






