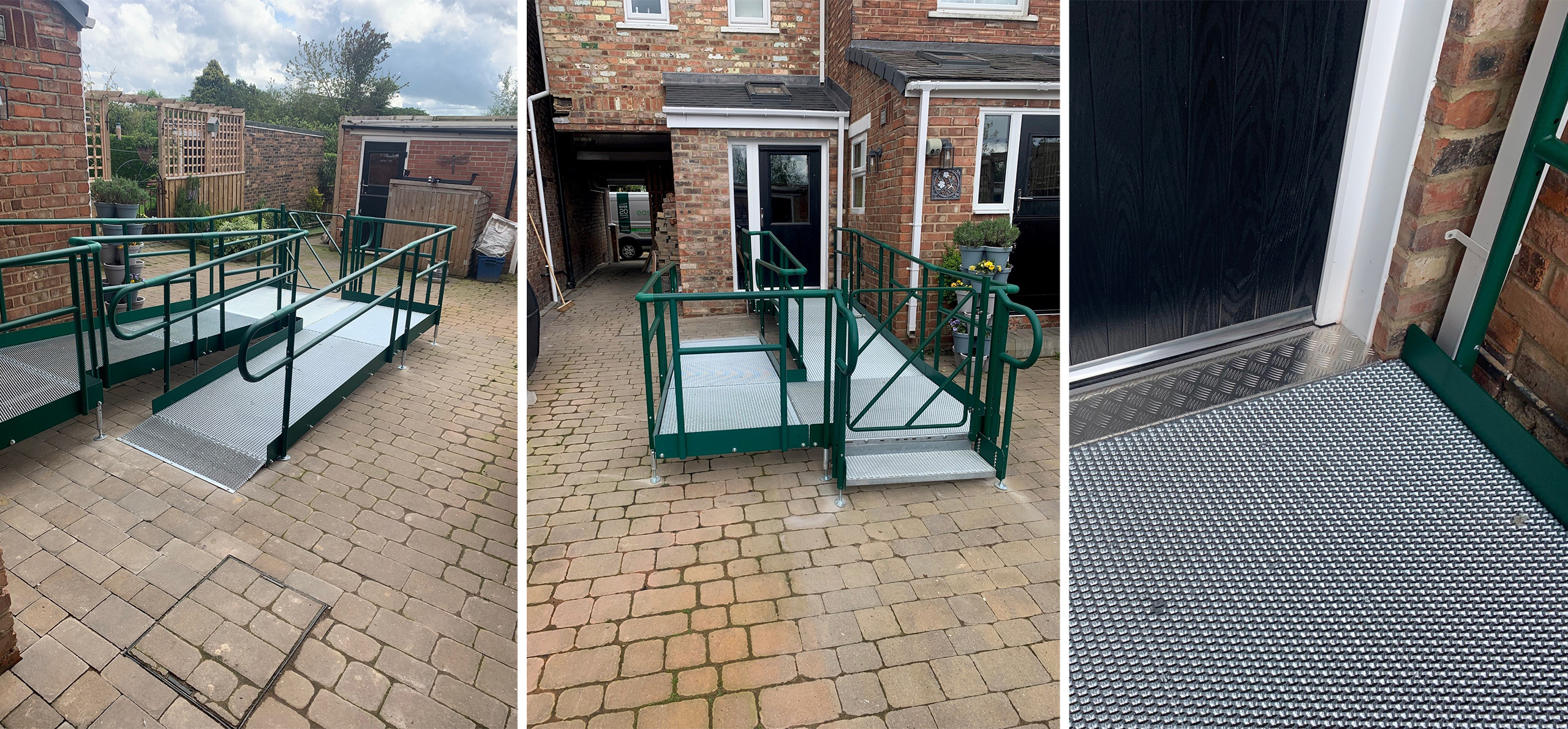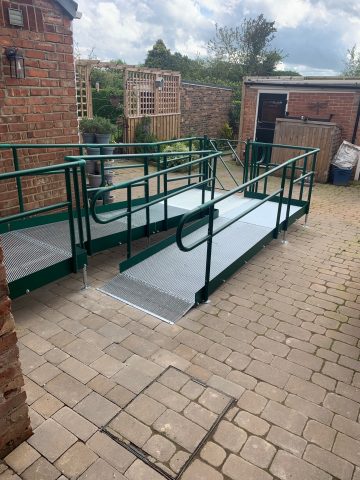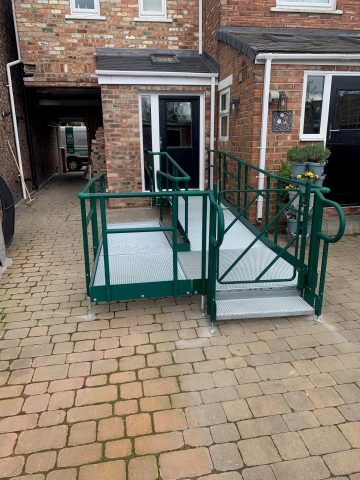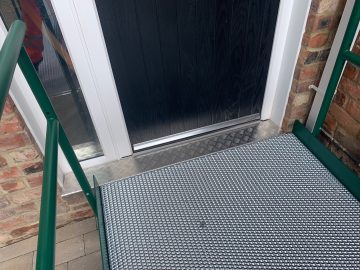The Project
The customer wanted to build a new extension to the side and rear of their property. Planning permission required a ramp that provided access to the rear door of the extension without blocking the side gate for the right-hand neighbour and without extending past the boundary wall of the covered driveway, ensuring clear access for the neighbour on the left.
Application: Residential
Location: Carlton, Stockton-on-Tees
System: Wheelchair Ramp

Requirements
Easiaccess were approached by a customer in Carlton Village who was undergoing a new extension construction on their property. The planning permission included a requirement for the neighbouring property to have a right of access to the rear garden and garage through the covered driveway. Easiaccess were tasked with designing and installing a ramp that would provide access to the rear door of the new extension while ensuring unobstructed access to the side gate for the right-hand neighbour. Additionally, it was crucial to avoid any projection beyond the boundary wall of the covered driveway, preserving clear access for the neighbour to the left.
Features
- Dual Ramp Sections: Easiaccess incorporated two ramp sections of different widths to meet the accessibility needs of the client while ensuring compliance with the right of access for the neighbouring property. The first ramp section, measuring 1000mm wide, provided a smooth descent to the return platform. The second ramp section, 900mm wide, facilitated access to the toe plate, maintaining adherence to the right of access through the driveway for the neighbour.
- Gate and Step for Ambulant Users: Easiaccess included a gate and step within the ramp solution, enabling ambulant users to access the garage conveniently. This feature enhances accessibility and accommodates individuals with varying mobility requirements.
- Adjustable Legs for Uneven Levels: Recognizing the patio’s uneven levels, Easiaccess implemented adjustable legs as part of the ramp system. This versatile feature ensures a secure and stable ramp installation, even in challenging terrain.
- Trombone Ends: To enhance safety and prevent clothes from getting caught, Easiaccess incorporated trombone ends into the ramp design. This thoughtful addition minimises potential hazards and provides a seamless user experience.
End Result
Easiaccess successfully delivered a tailored accessibility solution, meeting the client’s requirements and complying with the planning permission specifications. The ramp, featuring dual sections, adjustable legs, a gate with a step, and trombone ends, ensures safe and convenient access for all users. A 1000mm wide ramp section for the first ramp heading down to the return platform, followed by a 900mm wide ramp section for the second ramp down to the toe plate. Through meticulous planning and expertise, Easiaccess continues to provide innovative and compliant accessibility solutions, empowering individuals to enjoy barrier-free living.
Contact
Request a free survey and quote or discuss what product and service is best for you.
Make Enquiry



