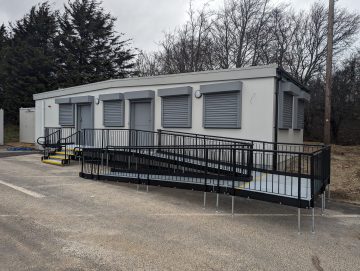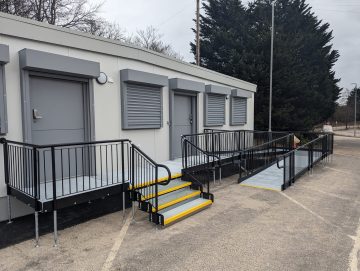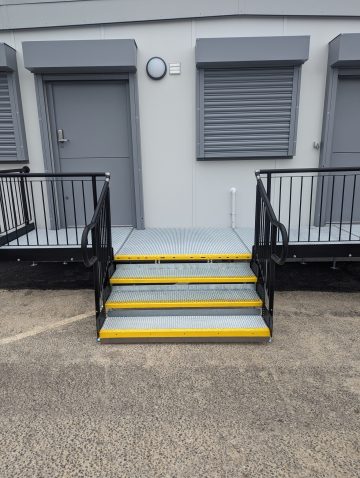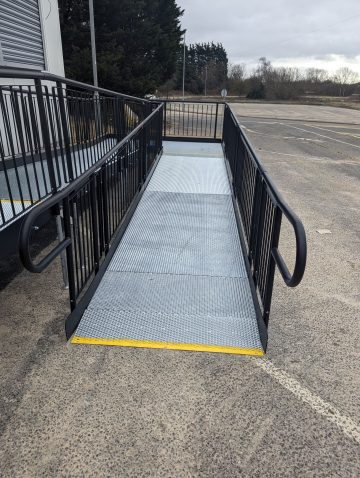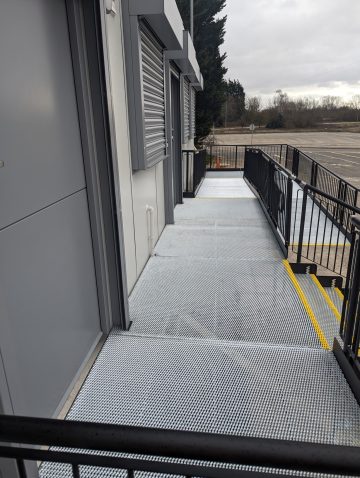The Project
Easiaccess were tasked with supplying and installing a modular access ramp for a Driver and Vehicle Standards Agency (DVSA) site in Humberside, used for staff and trainee welfare and office facilities. Working under tight timescales, the installation was completed within 8 hours, ensuring compliance with Building Regulations. The ramp featured balustrade handrails, highlighted edges, and both ramped and stepped access. Despite an unexpected issue with door shutters, our team made on-site adjustments to ensure a perfect fit. The client was pleased with the swift turnaround and quality of the installation.
Application: Public Access
Location: DVSA Enforcement Site, Immingham, Humberside
System: Step Unit, Ramp and Platform

Requirements
The requirement for this project, was the supply and installation of a metal modular access ramp to a Driver and Vehicle Standards Agency (DVSA) in Humberside. These sites are used for either checks to Heavy Goods Vehicles or acts as a testing centre for learner drivers. The building that required ramped access would be used as welfare and office facilities for staff and trainees.
As always with modular construction, we are always working to very tight timescales. The building needs to be constructed and dropped in place, with the ramp installation following as soon as possible to ensure the building can open safely while providing ramped access, therefore, complying with Building Regulations.
Features
The ramp needed to be suitable and fit for purpose, following on from our site survey we determined that the ramp needed to have the following specification:
- Balustrade Handrails – this is required within nondomestic settings at heights of over 380mm
- The ramp was 9.4m in total and included the main platform of 6000x1500mm with a 180-degree returning platform of 2700x1500mm.
- 1 : 15 gradient as per surveyors recommendation.
- Continuous handrails – we used our standard connectors which allow continuous handrails meaning we could ensure compliance.
- Highlighted edges – we also included 55mm yellow highlighted edges to all step nosing’s and any levels changes to the ramps – we offer this on all non-domestic ramps to aid any potential users who may have visual impairments.
- Stepped access – for ambulant users who did not wish to walk around and up the ramp.
- Platform at doorways cut to suit door profile
- Accompanying 2D plan and 3D elevation drawings
End Result
The install was completed within 8 hours, our installers were able to liaise with the office staff and keep them up to date with any goings on and the project management team were able keep the client up to date with the install.
All in all it was a straight forward installation, one challenge however was the installation of shutters to the door of the building, these were not present during the final site survey. Our team was able to discuss this issue with project manager and we were able to cut and alter the platforms on site to fit around the door shutters.
Contact
Request a free survey and quote or discuss what product and service is best for you.
Make Enquiry




