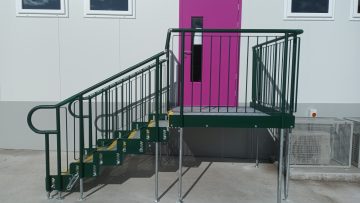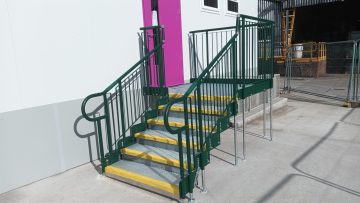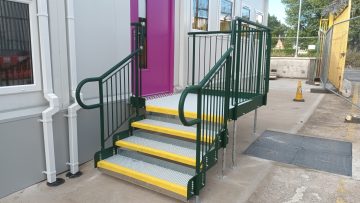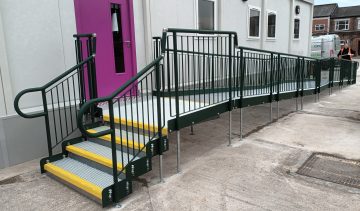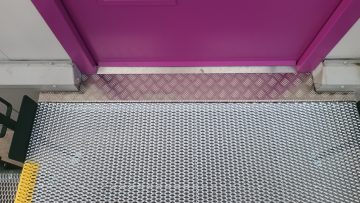The Project
Provide access to a new modular unit at Evonik’s office and depot in Manchester, Evonik are one of the world’s largest chemical companies. The client required ramped and stepped access to the new modular unit, which was designed to house offices and welfare facilities for their employees.
Application: Public
Location: Manchester
System: Metal Modular Ramp & Step Unit
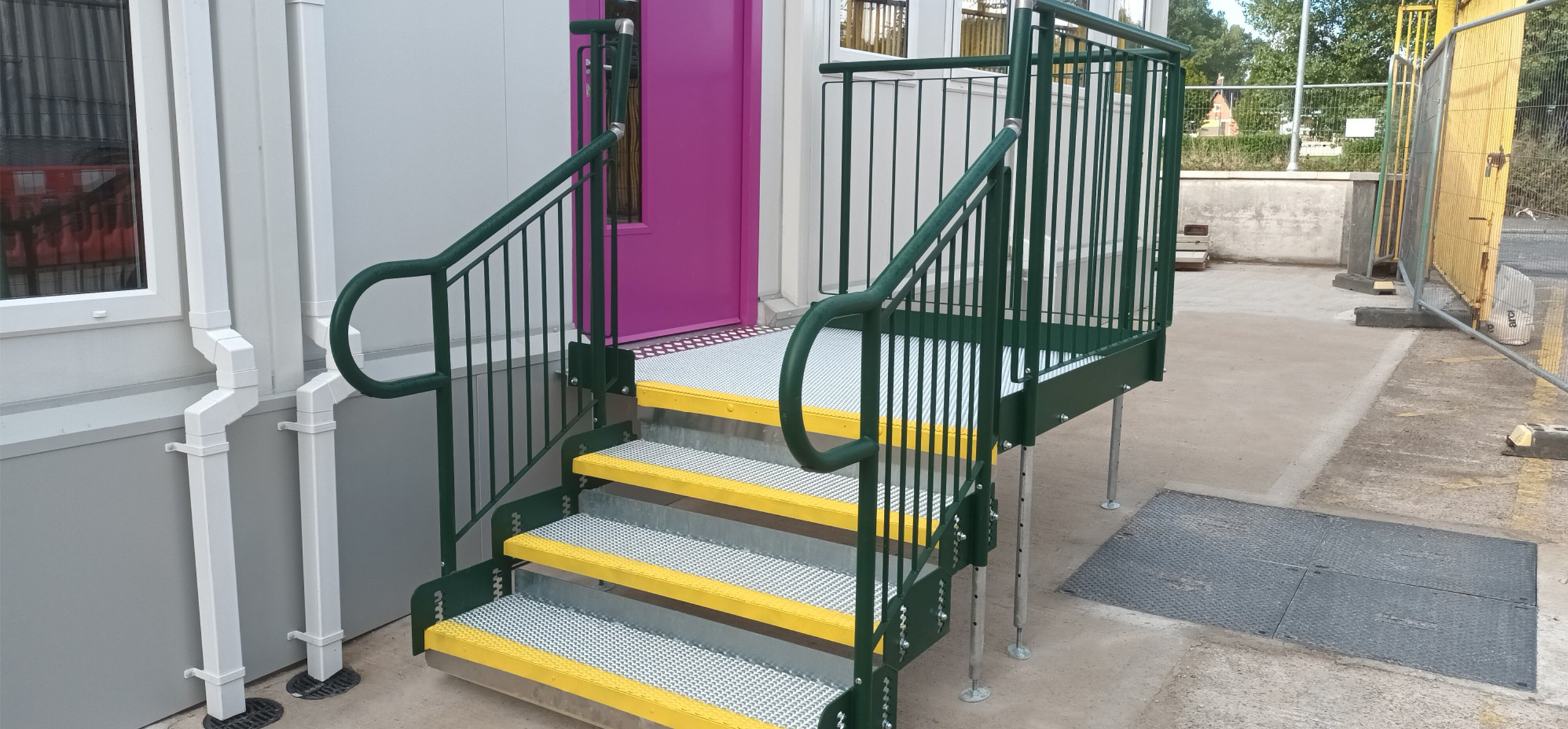
Client brief
The customer for this project was a regional construction company based in North Wales who had been asked to install a new modular unit at Evonik’s office and depot in Manchester, Evonik are one of the world’s largest chemical companies. The client required ramped and stepped access to the new modular unit, which was designed to house offices and welfare facilities for their employees. This new unit was needed due to a refurbishment to an existing building, and this was a temporary measure while the refurbishment was being completed, this could take up to 12 months so this new unit would be required to have ramped and stepped access to provide safe and level access for disabled visitors and employees to Evonik.
Installation considerations
This was a relatively straight forward project; though we did have to survey and install the ramp during a throughout an ongoing construction site. We were asked to install the equipment as soon as possible, so that the client could then look at opening the building to their employees.
Project Summary
Easiaccess were able to turn this around for the customer in a very short time, knowing they were working to strict deadline and needed to have their new premises open. we provided our first quotation in Mid-September and our installation team completed the install of the equipment in the last week of September, so overall 2 weeks from survey to install! This was great as we were able to have this all signed off and the client’s customer could open their new offices and the project could be completed.
The install was completed within 2 days, our installers were able to liaise with the onsite team and keep our client up to date with the install and ultimately sign this off with a happy customer.
Main requirements and features
We were asked to provide a platform and ramp system to the main entrance door of the unit, with stepped access off this platform so that ambulant users didn’t need to walk up the ramp. Also provided were two platforms and step units for the fire exit points.
The ramp needed to be suitable and fit for purpose, following on from our site survey we determined that the main entrance ramp and fire exit steps would require the following:
- Expanded Metal Mesh surface (our low slip potential, tried and tested self-draining surface)
- Stepped access off platforms (for ambulant users)
- Green balustrade handrails, as this is a non-domestic site these are required on sections over 380mm high.
- The ramp was 9.3m in total and included the main platform with steps. 1 : 12 gradient as per client request.
- 1500mm wide ramp (the required ramp width for non-domestic ramps)
- Continuous handrails – we used our standard connectors which allow continuous handrails meaning we could ensure compliance.
- Highlight edges – we also included 55mm yellow highlighted edges to all step nosing’s and any levels changes to the ramps – we offer this on all non-domestic ramps to aid any potential users who may have visual impairments.
- 1100mm high handrails Balustrade handrails – as this is a non-domestic site all level walkways require the handrails to be this high.
Contact
Request a free survey and quote or discuss what product and service is best for you.
Make Enquiry

