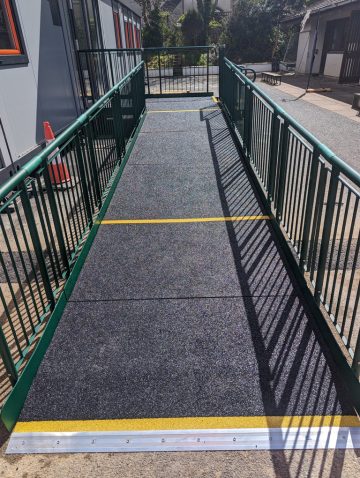The Project
Mister Modular, a provider of classroom spaces for schools, needed ramp and stepped access for a new modular classroom pod to ensure accessibility for all students and visitors. We were asked to install compliant ramps and platforms to the fire exits within a two-week window during the spring half term. The installation was completed efficiently, coordinating with other contractors on site, and ensuring everything met the required standards. The successful project was completed on time, ready for the new school term, meeting the client’s and school’s expectations.
Application: Education
Location: Heamoor Community Primary School, Cornwall
System: Modular Ramp and Step Units

Requirements
The customer for this project was Mister Modular, they are national modular building company that provide classroom spaces for schools around the UK. The school needed to expand its teaching space, Mister Modular provided a new modular pod for classroom space. Naturally, this classroom needed to have ramp and stepped access so that any disabled students or visitors to the school can gain access to the classrooms.
Within this project we were asked to provide a complaint ramp and 2 x platform and step units to the fire exits. To be compliant we need to follow the guidelines laid out in Approved Document M and K.
The school requested we install the equipment during the spring half term, which gave us a two-week window for the works to be complete. We were on site a total of 2 days, so we were able to get this installed in a quick and timely fashion ready for the new school term.
Features
The ramp needed to be suitable and fit for purpose, following on from our site survey we determined that the ramp needed to have the following specification:
- Easitread Rubber Crumb surface (our low slip potential, impact absorbing and recommended surface for ramps within schools). This is black with yellow edges to it contrasts with the handrails.
- Balustrade Handrails – this is required within non-domestic settings at heights of over 380mm
- The ramp was 7300mm in total and included the main platform of 2200x2700mm with a with stepped access for ambulant users.
- 2 x platform and steps to the fire exits
- 1 : 15 gradient as per client request.
- Continuous handrails – we used our standard connectors which allow continuous handrails meaning we could ensure compliance.
- Highlighted edges – we also included 55mm yellow highlighted edges to all step nosing’s and any levels changes to the ramps – we offer this on all non-domestic ramps to aid any potential users who may have visual impairments.
- Blue handrails – the client asked us for blue handrails and provided a RAL number. We then recoated to match.
- 110mm high handrails – this is required on all level walkways on non-domestic sites.
End Result
During the install, our installers were able to liaise with the onsite team and keep our client up to date with the install and ultimately check with the school and main contractor that everything was ok prior to leaving site. We also had to work around other contractors, as the modular building was having some finishing touches before everything could be signed off.
The contractor was delighted that we were able to finish ramp installation within their deadline, considering the project included bespoke items. They were also pleased at our install response time and the speed of our trained installation team. We were able to leave site after speaking with the main contractor to ensure all was well, after another successful ramp installation.
Contact
Request a free survey and quote or discuss what product and service is best for you.
Make Enquiry










