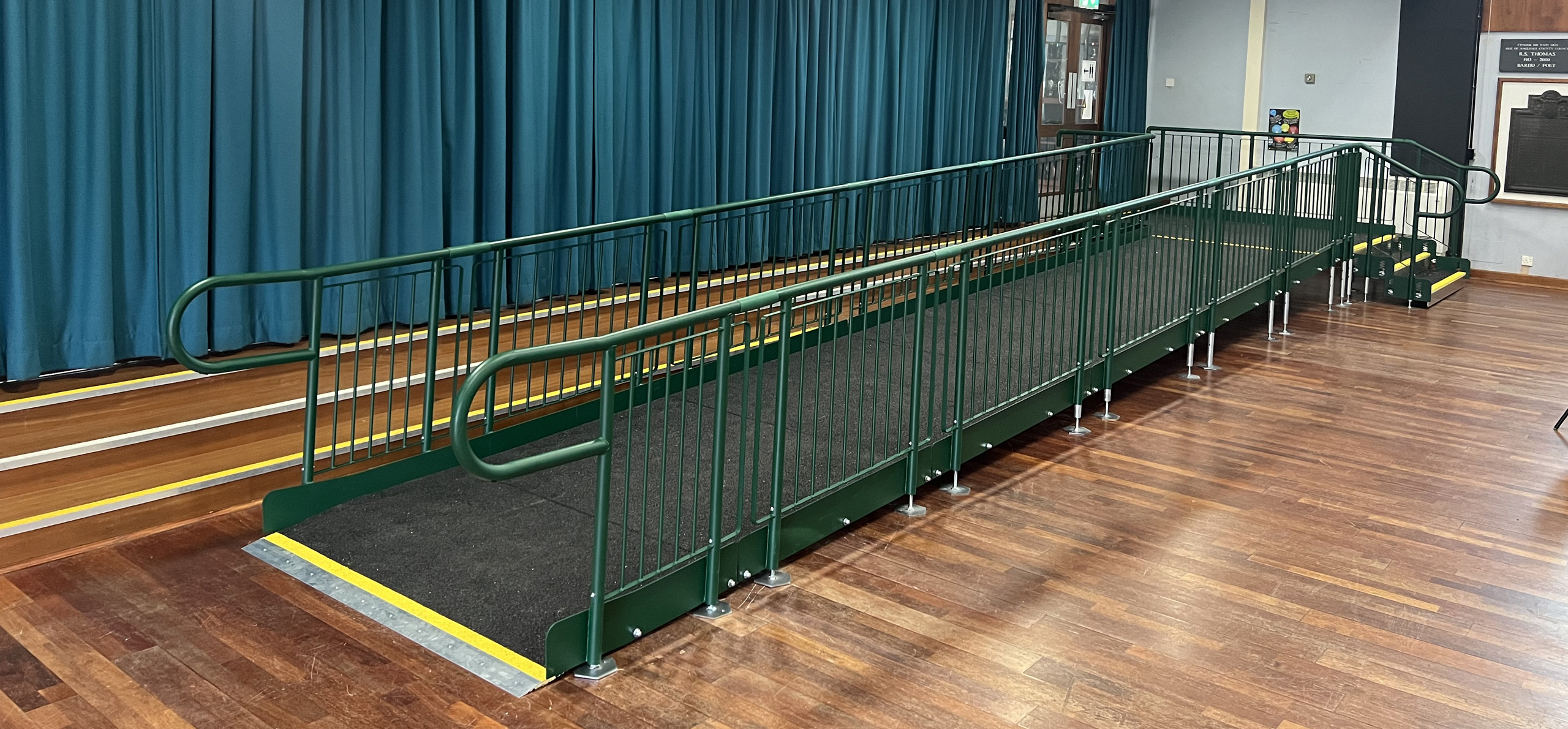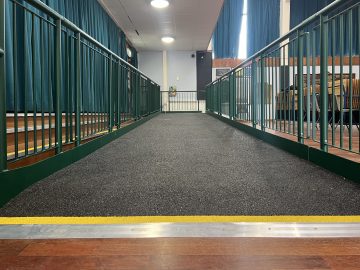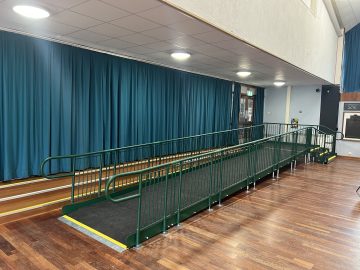The Project
A ramp was required in Holyhead High School to create access to the internal dining hall area for exams and assessments for their students.
Application: Education
Location: Anglesey, Wales
System: Modular Ramp

Client brief
The client required ramped access to an internal dining hall area within the school. The school was about to hold some important exams and assessments for their students and planned to use this hall space. However, the current hall space was easily accessible for all and required a ramp down some steps and into the hall.
Main requirements and features
The ramp needed to be suitable and fit for purpose, following on from our site survey we determined that the ramp would require the following:
- Larger platform due to outward opening doors and to offset ramp away from obstruction. (2×2.4m in total)
- Stepped access off platform (for ambulant users)
- Black handrails (we were able to get these recoated for the client as our standard colour is green?)
- The ramp was 8m in total and included the main platform with steps. 1 : 20 gradient as per client request.
- 1500mm wide ramp (the required ramp width for non-domestic ramps)
- Continuous handrails – we used our standard connectors which allow continuous handrails meaning we could ensure compliance.
- Highlight edges – we also included 55mm yellow highlighted edges to all step nosing’s and any levels changes to the ramps – we offer this on all non-domestic ramps to aid any potential users who may have visual impairments.
- Balustrade handrails – as the door threshold were all over 380mm high, balustrade handrails were required. These types of rails are designed to provide additional safety barrier for those using the ramp and to prevent persons from climbing the handrails.
- Heavy duty foot, as the ramp was used in a high footfall environment and on a nonstandard floor type, we specified our heavy-duty foot.
Time spent on site
Easiaccess were able to turn this around for the customer in a short time period, we provided our first quotation in June and our installation team arrived for the install of the equipment 2 weeks after the order form the client. We were able to install this prior to the new school term starting, ensuring the ramp was installed in time for its desired purpose.
Testimonial
“The ramp looks great, and the school is very grateful thank you”
Project Summary
This was a relatively straight forward install; we didn’t have to work with a live construction site and the school asked us to install this out of term time to so that our installers didn’t have to work around a busy and high footfall school environment. Overall our installation team were on site for 12 hours and were able to liaise regularly with the school staff and the headteacher about the progress.
We were asked to provide a larger platform to offset past a set of steps in the hall area, this also allowed a large turning circle at the top of the ramp, the ramp was installed at a 1 : 20 gradient as per a request by the school, this is often requested in high footfall environments.
Overall, the customer was very pleased with the finished installation and the turnaround time from order to installation of the equipment, as they needed the ramp in place prior to the new school term and exam timetable. The council were great to work with and communications on both sides was very good allowing the project and run smoothly and the install to be completed for the client.
Contact
Request a free survey and quote or discuss what product and service is best for you.
Make Enquiry



