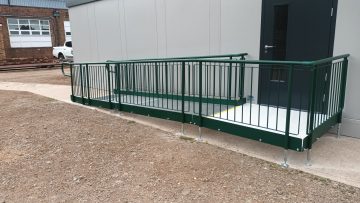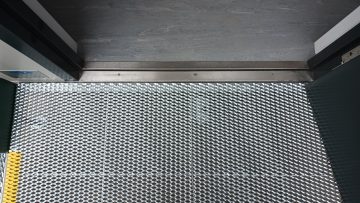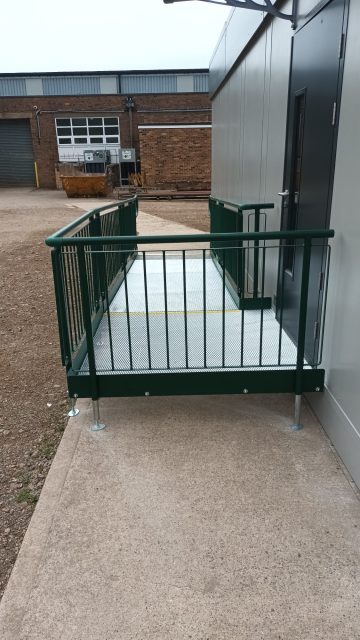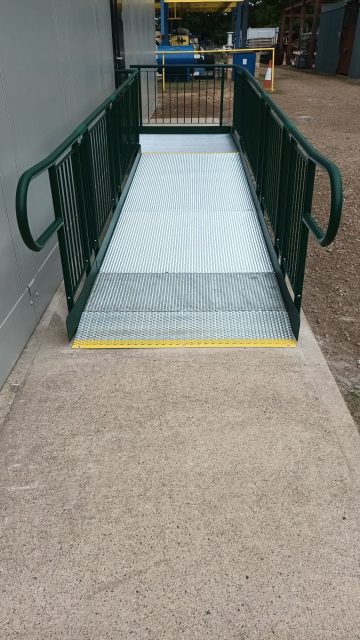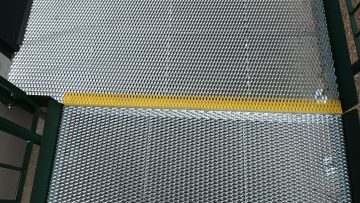The Project
A North East based modular building provider, had been asked to install a new modular classroom / training facility at NETA Training Group. The client required ramped and stepped access to the new modular unit, which was designed to house, workspaces and areas to train apprentices.
Application: Modular Buildings
Location: Stockton-on-Tees
System: Modular Ramp & Step Unit

Client brief
The customer for this project was a North East based modular building provider, who had been asked to install a new modular classroom / training facility at NETA Training Group. At this location they provide technical training service to the local engineering, offshore and petrochemical industries. The client required ramped and stepped access to the new modular unit, which was designed to house, workspaces and areas to train apprentices. This new unit was needed due to a to the centre wanting to expand their facilities and enhance teaching footprint.
Timescales
This was a relatively straight forward project; though we did have to work on a live construction site as the finishing touches were being made to the new classroom unit. to work on site with other contractors we had to complete a short site induction and provide CSCS details for install team.
We also had to work to tight timescales, as the ramp was required, relatively quickly once the building had been “dropped”.
We were asked to provide a platform and ramp system to the main entrance door of the unit, to be installed over a concrete pad that was around the perimeter of the new building.
Easiaccess were able to turn this around for the customer in a very short time, knowing they were working to strict deadlines and needed to have their new classroom ready to start allowing students onsite. We provided our first quotation after the building was installed and we were on site to install within 2 weeks. This was great as we were able to have this all signed off and the client’s customer could open their new classroom and the project could be completed.
The install was completed within 6 hours, our installers were able to liaise with the onsite team and keep our client up to date with the install and ultimately sign this off with a happy customer.
Main requirements and features
The ramp needed to be suitable and fit for purpose, following on from our site survey we determined that the main entrance ramp needed to have the following:
- Expanded Metal Mesh surface (our low slip potential, tried and tested self-draining surface)
- Green balustrade handrails, as this is a non-domestic site these are required on sections over 380mm high, it was lower than 380mm, but the client requested this option.
- The ramp was 4m in total and included the main platform of 1500x1500mm. 1 : 15 gradient as per client request.
- Continuous handrails – we used our standard connectors which allow continuous handrails meaning we could ensure compliance.
- Highlight edges – we also included 55mm yellow highlighted edges to all step nosing’s and any levels changes to the ramps – we offer this on all non-domestic ramps to aid any potential users who may have visual impairments.
Project Summary
Overall, the customer was delighted with the finished installation and the turnaround time from order to installation of the equipment, as this was needed to allow for the opening of their client’s new classroom facilities in time for their new influx of students. Always great to work with this customer and always good to work alongside other contractors in a live construction environment.
Contact
Request a free survey and quote or discuss what product and service is best for you.
Make Enquiry


