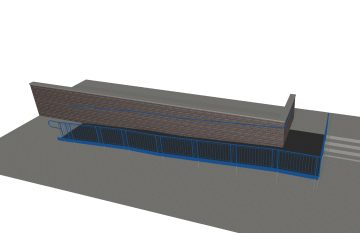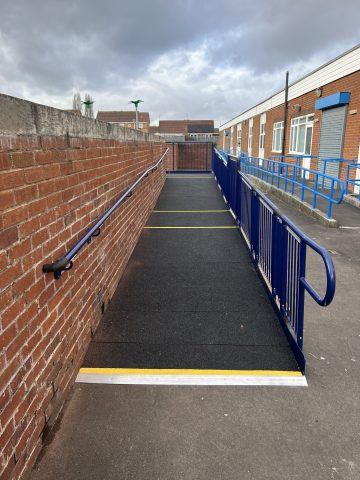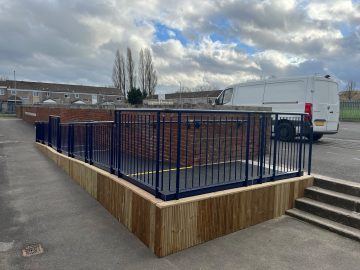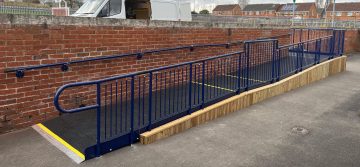The Project
A large nationwide construction company were tasked with some renovation work for the school, while also needing to provide new ramped access into the playground area. Easiaccess were tasked with surveying and creating a ramp that fitted the clients requirements.
Application: Education
Location: Liverpool
System: Modular Ramp
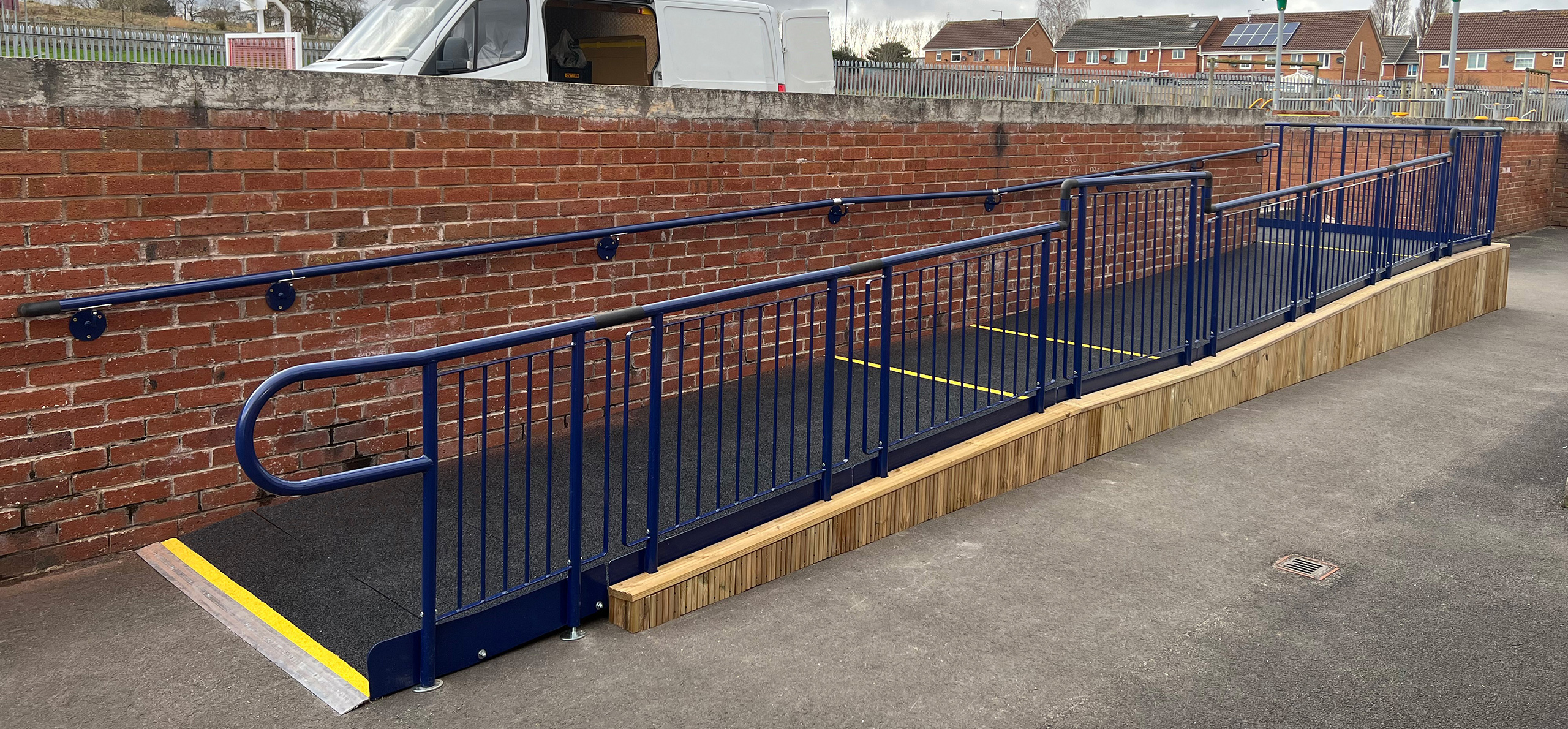
Client brief
The customer for this project was a large nationwide construction company who had been asked by the school to allow for some renovation and to provide new ramped access into the playground area. Currently, they only had two sets of large steps into the playground area, they had existing ramps from classrooms but no ramped access down into playground area.
Within this project we were asked to work based on a specification for the ramp, so we surveyed at the school alongside the client so we could ascertain their requirements for the ramp.
We also had to work to tight timescales, as the ramp was required to be installed and ready for use for the new school term, we priced for this during the summer holidays (June) and had this installed before the school new term began in September.
The school asked for the handrails to match the existing colour scheme for the school, the existing ramps at site had blue handrails. The school provided us with a RAL number, and we were able to organise the recoating of the handrails for them.
Timescales
Easiaccess were working to a relatively short deadline and needed to have the ramp installed approx. 6-8 weeks after survey. We had to allow for nonstandard ramp surface and the recoating of the handrails.
The install was completed within 3 days, our installers were able to liaise with the onsite team and keep our client up to date with the install and ultimately check with the school that everything was ok prior to leaving site.
Main requirements and features
The ramp needed to be suitable and fit for purpose, following on from our site survey we determined that the ramp needed to follow the provide specification and have the following:
- Easitread Rubber Crumb surface (our low slip potential, impact absorbing and recommended surface for ramps within schools).
- Balustrade Handrails – this is required within non domestic settings at heights of over 380mm
- The ramp was 8m in total and included the main platform of 1500x2800mm with a 1500x1500mm resting platform.
- 1 : 15 gradient as per client request.
- Continuous handrails – we used our standard connectors which allow continuous handrails meaning we could ensure compliance.
- Highlight edges – we also included 55mm yellow highlighted edges to all step nosing’s and any levels changes to the ramps – we offer this on all non-domestic ramps to aid any potential users who may have visual impairments.
- Blue handrails – the client asked us for blue handrails and provided a RAL number. We then recoated to match.
- 110mm high handrails – this is required on all level walkways on non-domestic sites.
Project Summary
Overall, the school were delighted with the finished installation and that they now had access to and from the playground, as this was needed to allow for a new student who would be attending the school in the new term.
Contact
Request a free survey and quote or discuss what product and service is best for you.
Make Enquiry

