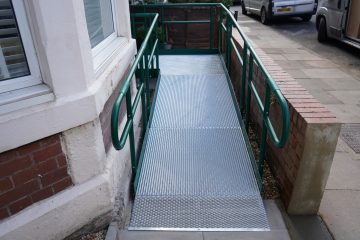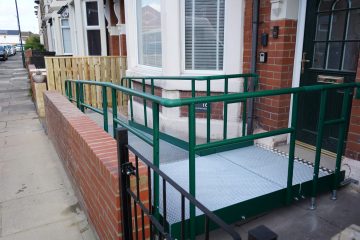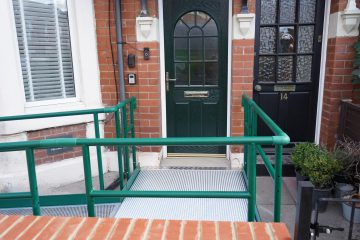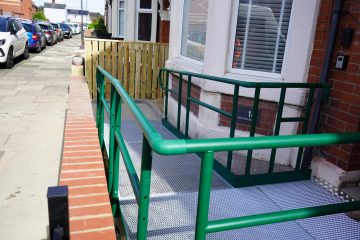The Project
Application: Residential
Location: North Shields, Tyne & Wear
System: Modular Ramp

Requirements
For this installation, the customer needed wheelchair access to the front of their property to ensure safe and easy entry and exit. However, due to limited space in the front garden it presented a significant challenge, it was going to be a very tight fit for a ramp.
After careful measurements and planning from our expert surveying team, we identified a ramp configuration that would fit the space while maintaining accessibility and safety standards. In addition to installing the ramp itself, we needed to create a new access point. This involved opening a section of the garden wall to form a new gate and entrance to the ramp. To do this, we had to reconstruct part of the existing wall to integrate the new access seamlessly into the property’s design.
Features
The ramp needed to be suitable and fit for purpose, following on from our site survey we determined that the ramp needed to have the following specification:
- Modular steel ramp at 1:10.7 gradient (Best achievable).
- Paving at landing area with slight grade to public footpath
- New garden fence on left side
- Toothed in garden wall.
- New opening and garden gate
- Concrete Step
- Rehau Slimline door with low level threshold
End Result
A new opening was formed in the garden wall allowing direct access to the public footpath. Due to the height difference on either side of the garden wall, the left-hand side garden fence has also been renewed, the existing fence was ready to fall down and this work would have been the final straw. On the right side of the garden the wall has been cut back and a simple render has been applied to make good. Concrete has been used to form a new concrete step for the neighbouring property. The garden wall has then been toothed back in to make good. The entrance door has also been swapped out for a new slimline frame Rehau door including low level threshold. This is a very small sized installation with a lot going on.
Contact
Request a free survey and quote or discuss what product and service is best for you.
Make Enquiry




