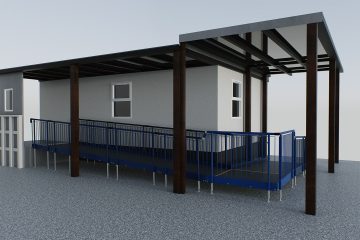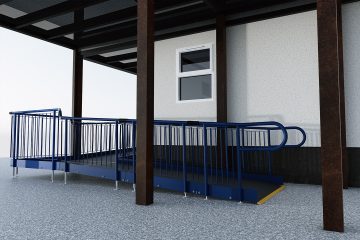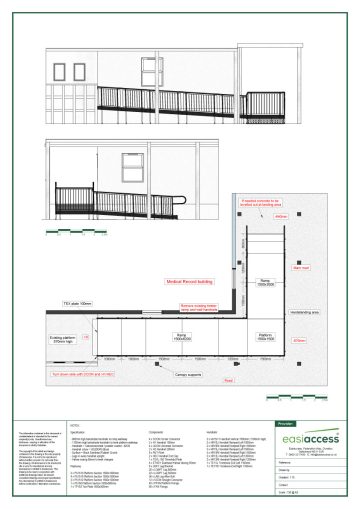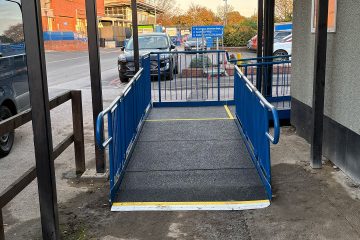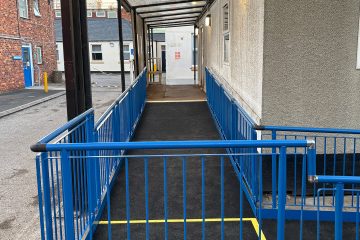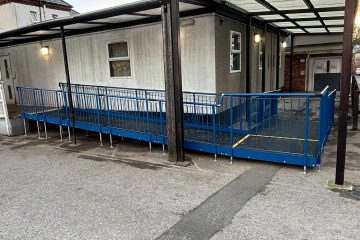The Project
Application: Public Access
Location: Northallerton Friarage Hospital
System: Modular Ramp
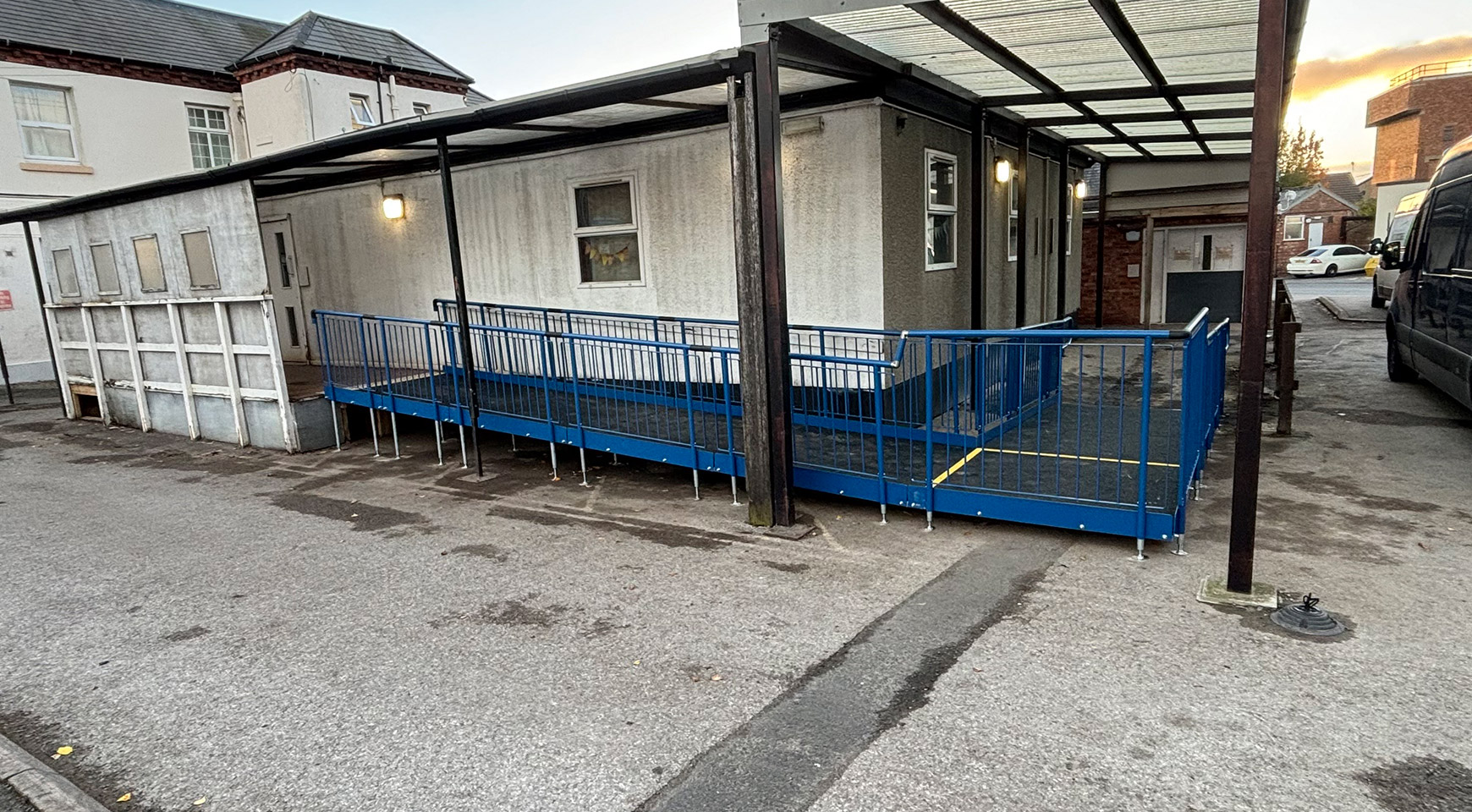
Requirements
The requirement for this project, was the supply and installation of a new metal modular access and loading ramp to the medical records of the Friarage Hospital. There was an existing timber ramp in situ, that we needed to remove from the project area and remove the hospital site for disposal. It was proposed that the new ramp would be used to transport medical records for the hospital, which were still using paper copies and the ramp would be regularly used by hospital porters transporting trollies with the records within.
During the survey it was determined that given the nature of the site and porters using the ramp, it would be better to have the ramp keep within a similar footprint as the existing ramp while making the ramp as shallow as possible, as it happens during the survey the ramp needed to be a lot longer than first thought as the existing ramp was not compliant.
Our Easitread Rubber Crumb surface was the perfect solution for this project, a low slip potential, self-draining surface with excellent impact absorption properties. It would be ideal for a high footfall environment within a hospital setting. Due to the site being a live hospital, we needed to have as little impact as possible on site. To achieve this we installed the ramp on a weekend, knowing that’s when this area of the hospital would be at its quietest.
Features
The ramp needed to be suitable and fit for purpose, following on from our site survey we determined that the ramp needed to have the following specification:
- Balustrade Handrails – These type of handrails are required at heights over 380mm in order for compliance with Building Regulations (Approved Document M).
- 1100mm high handrails, required on all level walkways (used at the turning platform of the ramp).
- The ramp was 9.7m in length with a intermediate turn platform of 1.5m x 1.5m.
- Easitread Rubber Crumb surface (our low slip potential, impact absorbing and recommended surface for ramps within industrial setting). Perfect for use at the hospital given the use by trollies and pallet trucks.
- 1 : 15 gradient as per surveyors’ recommendation.
- Continuous handrails – we used our standard connectors which allow continuous handrails meaning we could ensure compliance with building regulations.
- Accompanying 2D plan and 3D elevation drawings.
- Colour contrasting highlighted edges – these 55mm yellow strips provide a visual contrast for users with visual impairments.
- Threshold extension plate to provide a smooth transition from ramp to existing platform.
- The handrails have been recoated to a colour of the hospitals choice (Sapphire Blue) this is in keeping with their colour scheme and some existing rails at site that were this shade of blue.
End Result
The install was completed after 8 hours on site, our installers were able to liaise with the office staff prior to the job to ensure this went as smoothly as possible, given some of the office staff may not be contactable on a weekend. The installation was relatively straight forward, aided by the fact we were replacing an existing ramp. The only real challenge was having to negotiate around a busy and live site with employees and medical professionals needing to gain access to medical records building.
Overall, the ramp we provided was able to allow safe access to and from the medical records building and by installing this in less than 1 day we were able to limit any obstructions or inconveniences to the hospital. We are delighted with the outcome of this project, the ramp looks great and it was brilliant to be able to get the handrails colour matched to the existing handrails around the hospital site, it looks like the ramp has always been there!
Contact
Request a free survey and quote or discuss what product and service is best for you.
Make Enquiry

