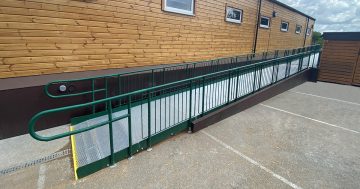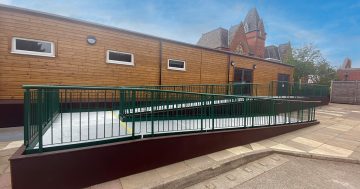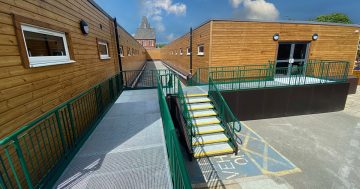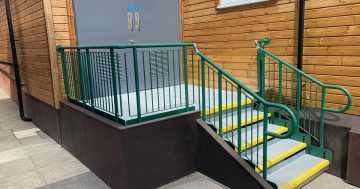The Project
This development at the Royal Albert Edward Infirmary in Wigan provided a permanent emergency Nightingale Ward, standing at 1,156 sqm. It was designed, manufactured, and completed on site ahead of schedule in less than 40 days, during the height of the COVID-19 outbreak.
Application: Healthcare
Location: Wigan
System: Step Units
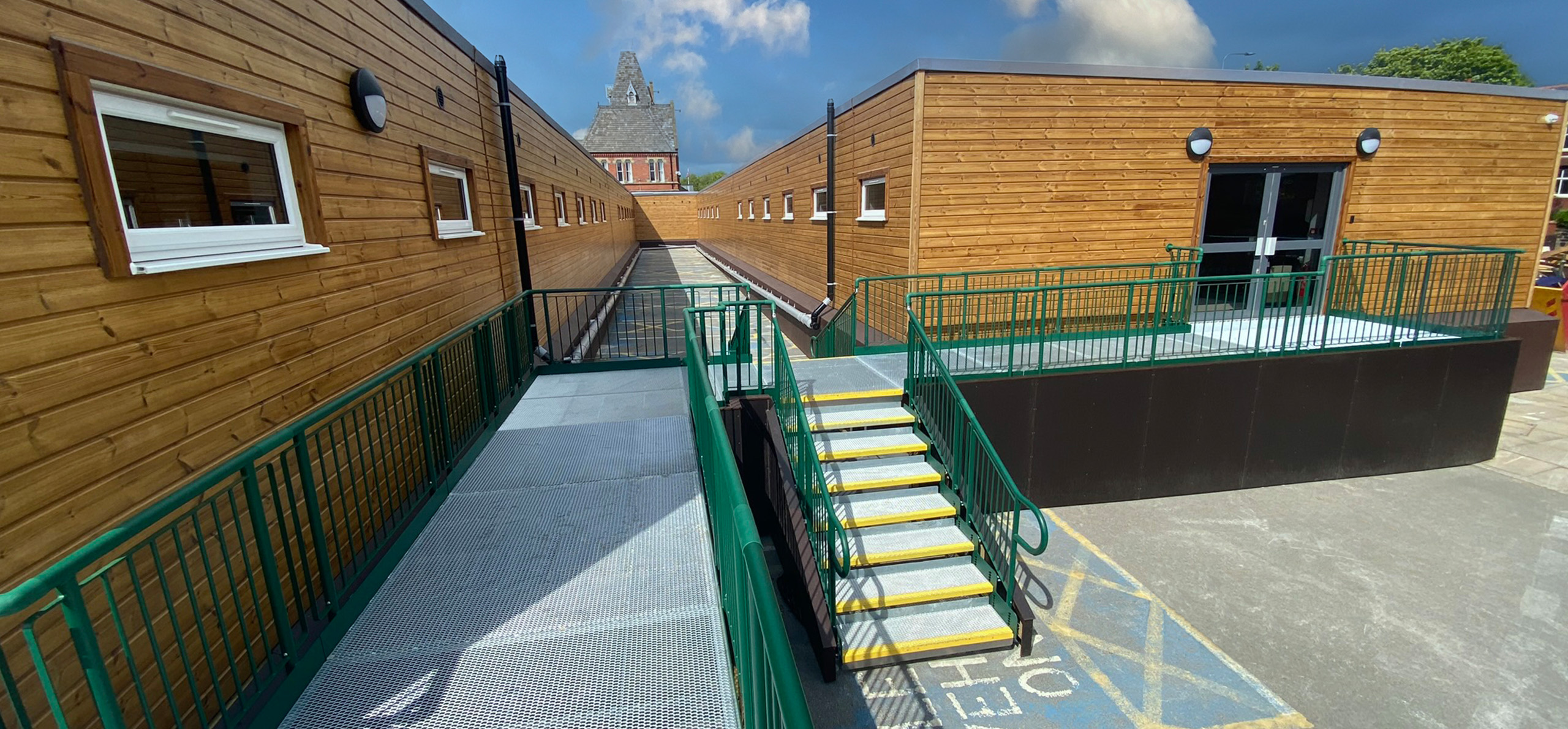
Client brief
An extensive access solution was required to:
- Bridge between two access points at the rear of each Ward to form a fire escape route, whilst incorporating stepped access ‘up and over’ for maintenance purposes.
- Provide an access and egress route to the west Ward.
- Provide stepped access to the plan and facilities room.
- Prevent unauthorised access to the roof space above the newly constructed Ward.
Time spent on the installation
All modular ramp system components were installed in only 4 days with the total time from inquiry to survey, design and installation taking just over 3 weeks.
Main requirements & features
- Balustrade: this access solution was specified to be fully balustrade.
- 1100mm high rails: installed at specified positions on the platform sections, these rails provide additional safety and assurance.
- Skirting: in order to prevent vermin entry underneath the Ward, custom bracketry was installed to provide a fixing point for the skirting to secure to.
Extra Features
All works were completed within rigid timescales and on a highly complex site. We were pleased to be able to offer our products and services at such short notice during the Coronavirus outbreak, helping patients at the Royal Albert Edward Infirmary and to the satisfaction of the Darwin Group, and the NHS Foundation Trust at Wigan.
Contact
Request a free survey and quote or discuss what product and service is best for you.
Make Enquiry

