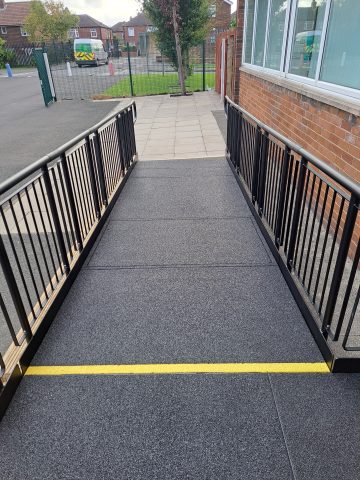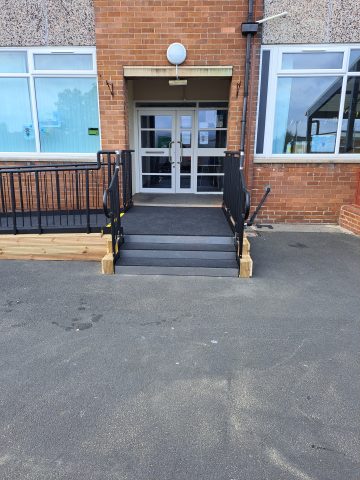The Project
Our client, a primary school seeking to enhance safety and accessibility for students, required Easiaccess to construct a public access ramp from the playground to the main building. The brief was clear: minimal disruption to play space, incorporation of safety features, and retention panels to prevent items from being trapped underneath. Balancing these requirements, we delivered a solution that not only met safety standards but also exceeded expectations. Key features included Easitread Rubber Crumb Surface, balustrade rails, and a carefully calculated gradient, ensuring safe access for all students.
Application: Education
Location: Newcastle upon Tyne
System: Modular Wheelchair Ramp

Requirements
The client came to us with a very specific brief to carry out a public access ramp for primary school students to gain safer access into the school’s main building, from the playground. The client requested for the ramp to run parallel to the building allowing for minimal disruption to playground space. This had its challenges due to a manhole cover being present on the projected ramp course. The surface was to be in a child friendly, slip resistant material to stop potential injuries from occurring.
Balustrade rails were specified as a safety measure to reduce the risk of children playing on the rails and potentially falling. The school also highlighted the need for the ramp to be retained with panels, to prevent waste and valuables being trapped under the ramp, without having access to this area after the ramp installation. Surrounding the ramp with panelling also removes the temptation for primary children to play underneath the ramp. In addition, stepped access was required to provide convenient access to the main building for those not in need of ramped access. Finally, the gradient of the ramp had to be one of a controlled nature to allow for various ranges of mobilities.
Features
The ramp needed to be suitable and fit for purpose, following on from our site survey we determined that the ramp needed to have the following specification:
- Easitread Rubber Crumb Surface
- 1800 x 2400mm Platform with 1100mm high balustrade rails
- 1500 x 4800mm ramp at a compliant gradient of 1:15 with a height differential of -320mm
- Easitread Hatch Section for access to manhole
- 55mm highlighted yellow nosed edging to display elevation changes
- Decking boards retaining the underside of the ramp
- 2 Tread 1200x300mm step unit (for convenient access)
- Easirail to provide a snag free finish on the ramp connecting all the joins of the rails.
End Result
The ramp was a great success, with both parties very satisfied with the outcome. The ramp managed to run parallel with the main building, a hatch section being incorporated on account of the manhole. The maximum amount of playground space was maintained whilst still making the ramp sizable enough to account for the capacity and volume that the ramp would be in use.
Easitread rubber crumb, with highlighted level changes was the ideal choice of surface. This surface is the perfect solution as it’s highly durable and effectively absorbs impact from falls and trips, perfect in school environments. It is therefore more forgiving for children, but it does not compromise in strength and reliability.
Balustrade rails were specified specifically for this environment. This style of rail ensures that a 100mm sphere cannot pass through any part of the rail and prevents children from being able to climb up the rails. Again, an ideal choice for a child-friendly environment. 900mm high rails were used on the ramp sections with 1100 high rails in other areas.
The ramp was retained with decking boards which gave the ramp a professional finish whilst serving its purpose of blocking out the underside of the ramp, preventing debris collection and removing the temptation for children to explore underneath.
A 1:15 gradient was applied to the ramp providing safe access for a wide range of mobilities such as self-propellers, walkers and people assisted in wheelchairs. Finally, stepped access off the ramp’s platform maintained quick and direct access to the building.
Contact
Request a free survey and quote or discuss what product and service is best for you.
Make Enquiry






