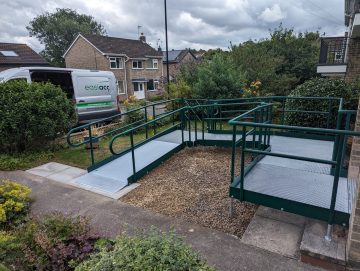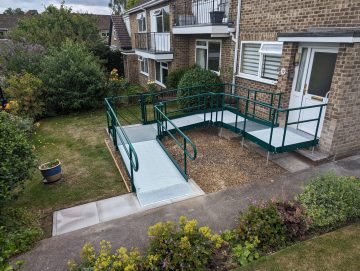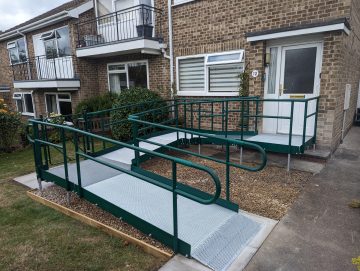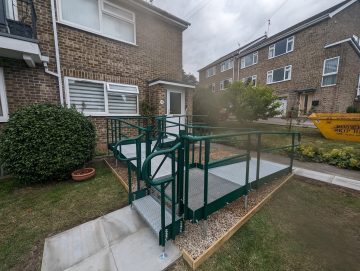The Project
This case study outlines our tailored solution for a customers’ unique accessibility needs within a shared residential estate. Through careful design and implementation, we installed a 4.8m ramp with turn platforms, maintaining garden aesthetics and complying with regulations. The addition of gate and step units further improved access while minimising disruption to other residents.
Application: Residential
Location: York, North Yorkshire
System: Wheelchair Ramp, Steps and Excellent Systems
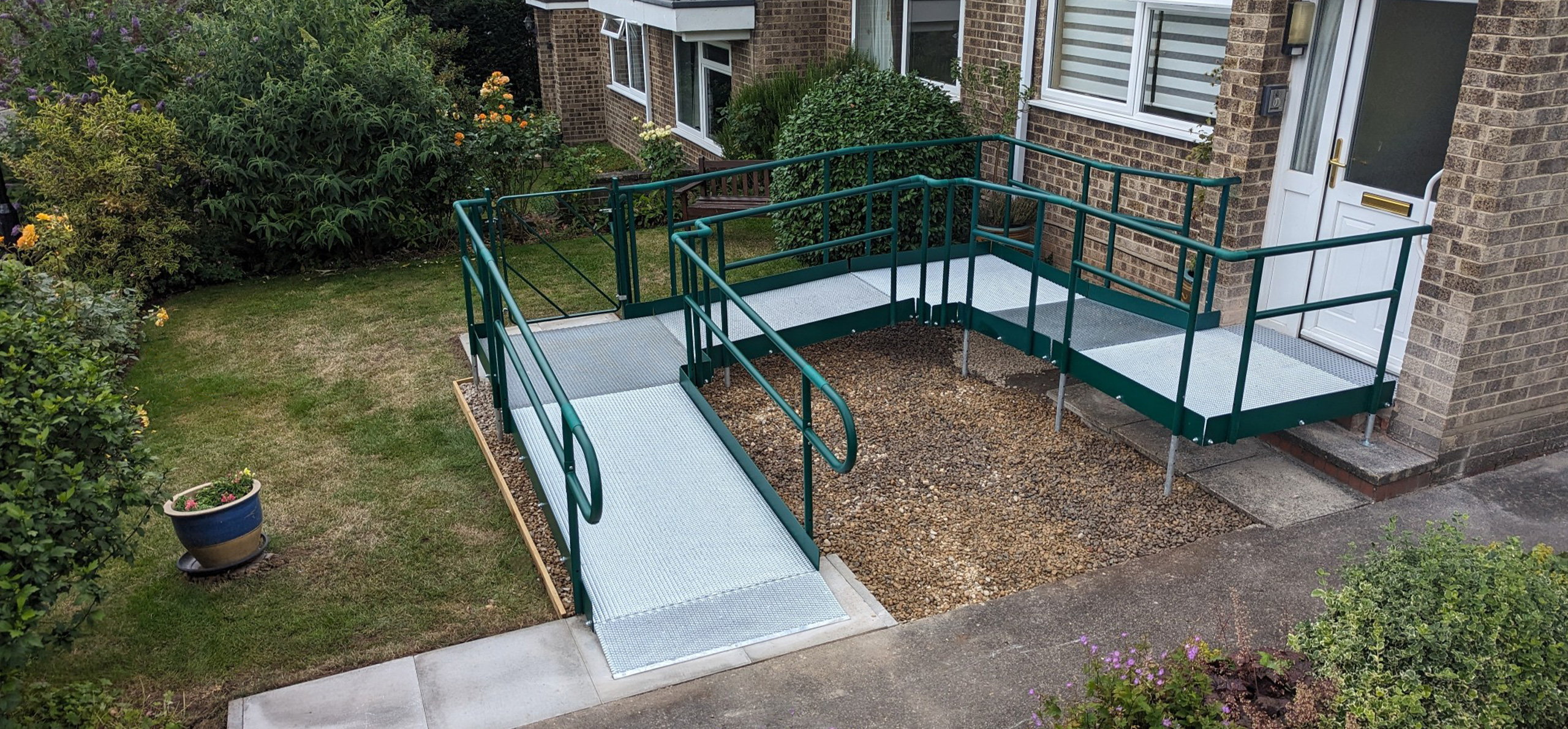
Requirements
The client came to us with a unique request due to his property circumstance. The intention for the ramp was to be able to gain access out of the property for his wife, however his property was situated within a shared residential estate. The client had specific requirements such as keeping an adequate seating area within the garden, maintaining the status of the rose petaled bush as well as keeping it neat and tidy with minimalistic groundwork alterations for the other residents, all whilst complying within building regulations. The customer assists his wife in an attendant wheelchair so a gradient of 1:12 was suitable for the property.
Features
- 4.8M of ramp at 1:12
- 3 x 1200x1200mm turn platforms
- 1 x Gate and step unit for garden access
- New paving for landing areas and improving turning circles on existing paths
- Internal Excellent systems ramp 750x250x45 (Width x Depth x Height)
- External Infill Excellent systems platform 1250x220x100(Width x Depth x Height)
End Result
A 4.8m ramp was installed at the property with three 1200x1200mm turn platforms achieving a gradient of 1:12 with a height difference of -400mm. An excellent systems infill platform was used at the external recess of the door to bridge the ramp platform to the door threshold providing level access, with another excellent systems ramp providing access from internal floor level to the internal door threshold. The ramp went 2.4m across the garden still leaving half of the garden for an adequate seating area and the rose petaled bush remained. A gate and step unit with a 1200x1200mm paved landing area was also incorporated on the ramp to further improve access to the garden for the customer and the other residents. Access to the side of the property was also maintained via the concrete path as this wasn’t encroached by the ramp in any way. Smart and minimalistic groundworks were installed only removing sections of grass that would become an issue of maintenance after the ramp installation.
Contact
Request a free survey and quote or discuss what product and service is best for you.
Make Enquiry

