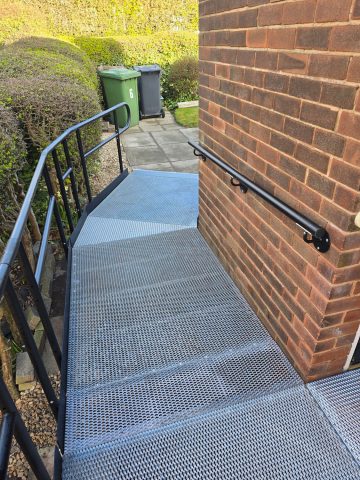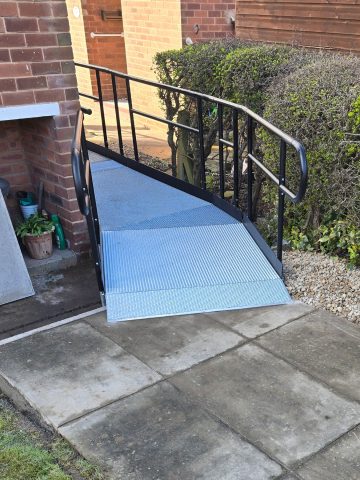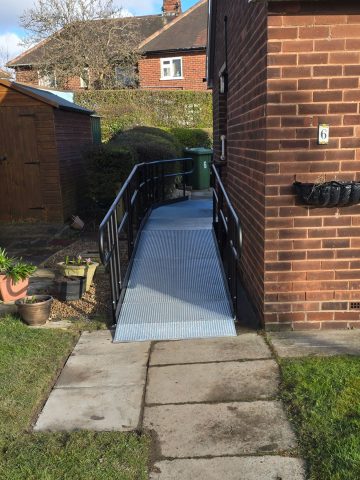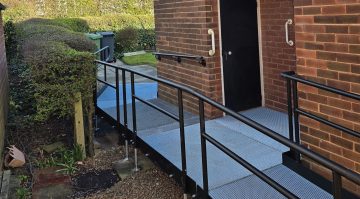The Project
Application: Residential
Location: Swillington, Leeds
System: Modular Ramp
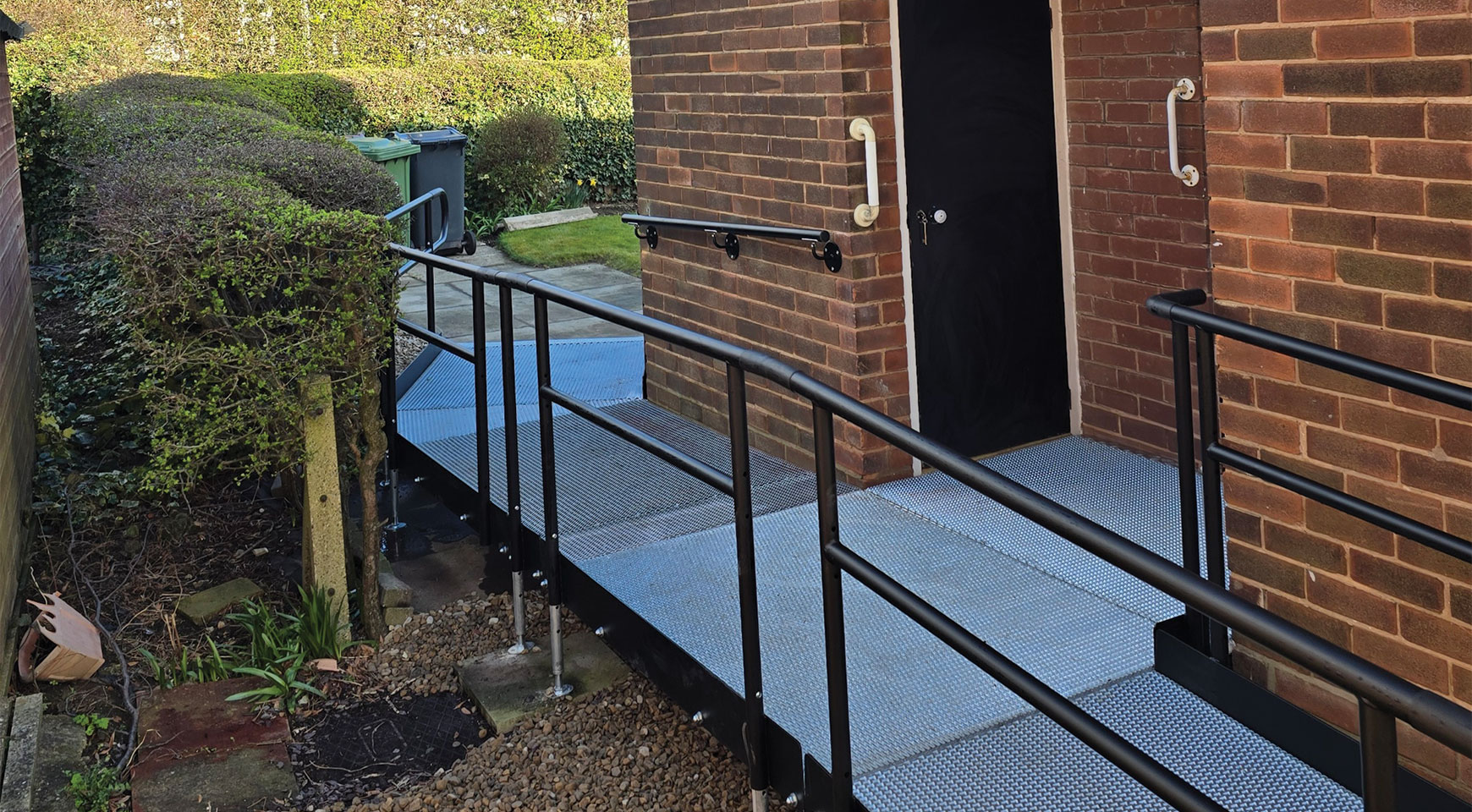
Requirements
This client required access for dual mobilities in the form of a wheeled walker aid and wheelchair access. Access to the rear was required for a wheeled walker to allow the client to sit out in the garden unassisted whereas access to the front was required for assisted access out of the property via an attendant wheelchair. A split ramp tailored with different gradients was required to suit the tenants needs with a view to keeping the ramp as concise as possible.
The client had a tight boundary line shared with the neighbour, so this was another consideration when configuring the ramp attempting to minimalise disruption to any shared hedges or plants.
Features
The ramp needed to be suitable and fit for purpose, following on from our site survey we determined that the ramp needed to have the following specification:
- Over 6000mm of Metal Modular Ramping
- 1800mm Wall Fixed Easirail
- 300mm Trombone Ends
- 1200x600mm 30-Degree Angle Platform Section
- 600x1800mm Paved Landing Area
- Aluminium Threshold Extension Plates
End Result
The end result was a success with the clients needs all accounted for. The rear ramp was constructed with a 1:15 gradient suitable for a wheeled walker and a further angled bridge section, bridging to the rear gardens raised patio allowing the client to enjoy the sunshine of the summer! A 30-degree angle section was deployed at the house corner to allow the ramp to come into the patio at the correct angle also minimising the disruption to the neighbouring hedge dividing the properties.
Due to this boundary line being tight at the rear, wall fixing the ramp was the best solution to keep the ramp as tight to the wall as possible, installing an additional wall fixed Easirail solution to maintain bilateral support for the client despite wall fixing the ramp sections.
The porch area was neatly filled with platform sections, aluminium thresh extension plates were incorporated to fill any extra gaps to make our modular kit more bespoke for the property’s dimensions, preventing any hazards for the client. The cupboard door within the porch was adapted, carefully trimming the bottom of the door to swing over the platform and building the floor up level to our modular platform with decking boards, maintaining its access as a storage unit.
The front section of the ramp utilised a 1:12 gradient, the intended use for this section of the ramp was for longer days out when the client would be assisted by family members or carers. A 1:12 gradient is perfect for this type of usage and kept the ramp, in this instance, within the confines of the side of the property completing a slick finish to the ramp. Finally, a paved landing area was laid providing adequate 1200mm turning space past the ramp’s termination point, naturally tapering back to the existing path.
Contact
Request a free survey and quote or discuss what product and service is best for you.
Make Enquiry

