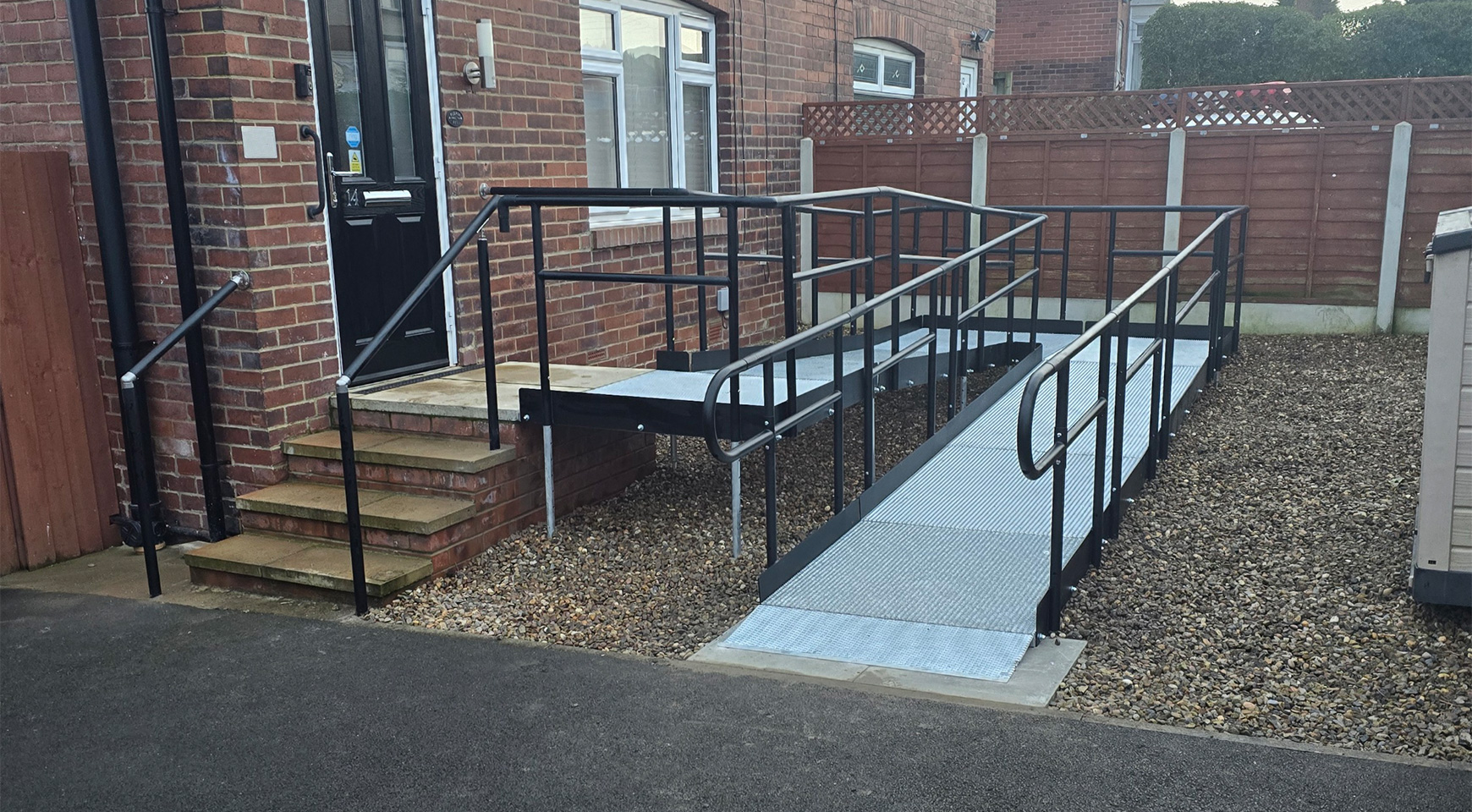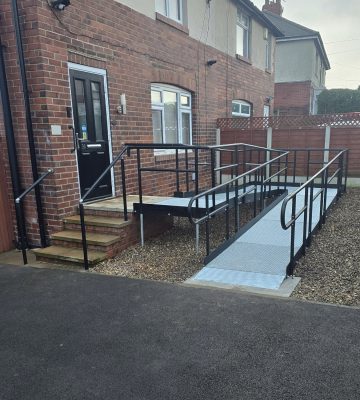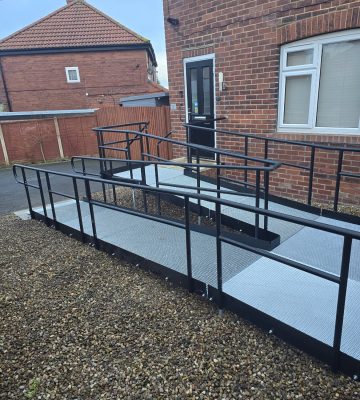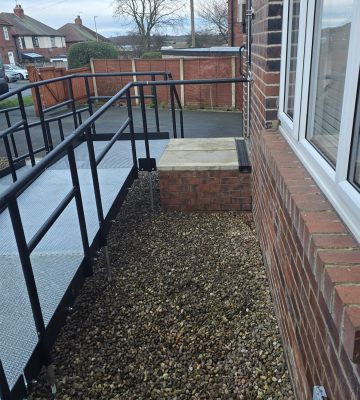The Project
Application: Residential
Location: Tingley, Yorkshire
System: Modular Ramp and Easirail

Requirements
The client required ramped access incorporated within the existing brick and flag platform and steps, due to a change in their mobility. The platform and steps had been put in as a prior adaptation to minimise the step rises for the client when that was needed for the client’s mobility. Ramped access was now required as the client had obtained a powered chair and this was to be their primary mobility. The ramp needed to link to the driveway at a controlled gradient adherent to building regulations, whilst keeping it as concise as possible to not protrude too much of the front garden.
As the steps were fairly new it was important to utilise this within a ramped adaptation, to not only please aesthetically but also consider the possibility of retaining the property’s access, should the ramp ever be removed. This is an important consideration from all our surveyors when assessing a sites feasibility. A great asset of our semi-permanent structure is its ability to be used as a long-term or short-term solution as it has the flexibility to be both if considerations are made for all possibilities.
Features
The ramp needed to be suitable and fit for purpose, following on from our site survey we determined that the ramp needed to have the following specification:
- 7000mm of Metal Modular Ramping
- 1200x1200mm Platform Turn Kit
- 2200x1200mm Platform Return Kit
- 300mm Trombone Ends
- 3000mm of Easirail handrails, inclusive of a variety of our stainless steel connectors (UCON,DCON,SWCON)
- – Paved Landing Area 1200x600mm
End Result
The end result was a success with the prior adaptation and our new modular ramped adaptation syncing seamlessly at the property. The client already had a level threshold door that ran flush with the brick and flagged platform, but due to the door opening externally this platform would have to be extended in order to provide a rest section for the client to open the door whilst simultaneously being on a level surface. The best course of the ramp was a return ramp as this would keep the ramp as close to the house wall as possible, leaving a decent portion of garden at the front which could house the client’s storage unit, as well as the potential for a seating area in the summer months.
This course for the ramp allowed us to fit the required 7000mm of modular ramping over the 580mm height difference from threshold to landing achieving a 1:12 gradient complying within building regulations. Easirail was also incorporated around the existing steps to further safeguard the stepped access and tie in with modular ramps handrails. The rails descending the steps were left detached from the ramp purposefully under the provision that these rails could be used as an aid for the stepped access should the ramp ever be removed from the property. Finally, a 1200x600mm paved landing area was used to link the ramp to the driveway, leaving the driveway completely clear allowing cars to still park with no interference.
Contact
Request a free survey and quote or discuss what product and service is best for you.
Make Enquiry



